| These are the building stages of a Sami (indigenous skandinavians) arch-beamed Goahti (turf home). This one was built for the International Indigenous Festival, Riddu in Samuelsberg, Norway. The frame is made from birch roundwood pegged together with wood; no nails are used. Poles of roundwood are laid against the frame, pegged and covered with overlapping sheets of birch bark which are kept in place by layers of turf stacked against the sloping walls. |
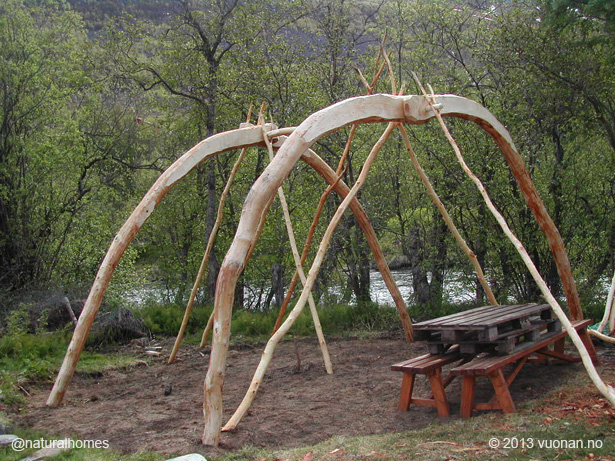 |
||||||||||
|
|
|||||||||||
|
The
arch-beamed goahti is called a bealljegoahti in Sami. It consists of
an inner framework of two sets of curved wooden beams, called
bealljek. To get the curved trees you have to look for birch
growing on hillsides. The trees there bend near the root to be
able to grow straight up. The whole structure sits on stones with the final
weight of the turf and its parabolic profile giving it stability.
|
|||||||||||
|
|
|||||||||||
|
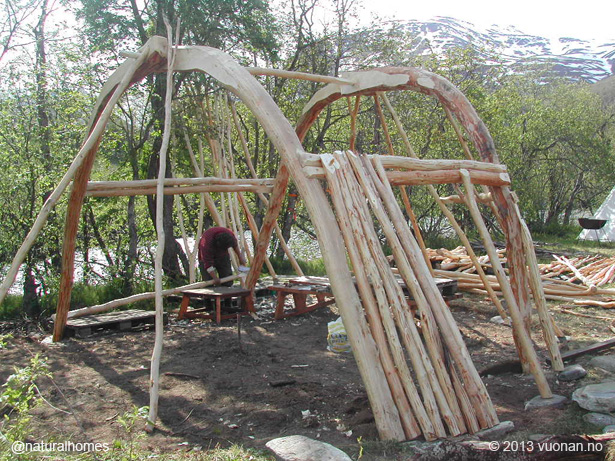 |
||||||||||
|
|
|||||||||||
Literature, dating back to the 1700s, explains how the goahti was divided into nine areas. The areas were marked by logs or stones. The main division went straight across from the entrance to the back wall. In the middle of this was the fire place (arran in Sami). On both sides of the door were logs that defined a path to the fire place. The space between the door and the fire place is called the 'uksa'. From the fire place and back towards the back wall there were also two wooden logs. This space is called 'boassu', and is the spiritual space in the home. The rooms on either side of the fire place could be divided into several sections where people slept, ate and worked. |
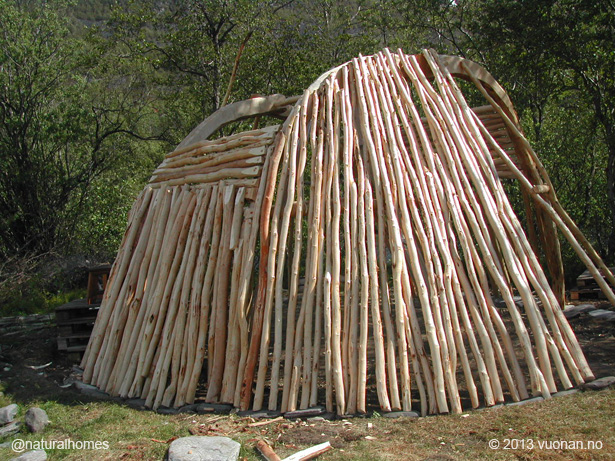 |
||||||||||
|
|
|||||||||||
Different female goddesses occupied the uksa, boassu and arran
and there
were social rules that determined where different family members and
guests should stay in the home.
|
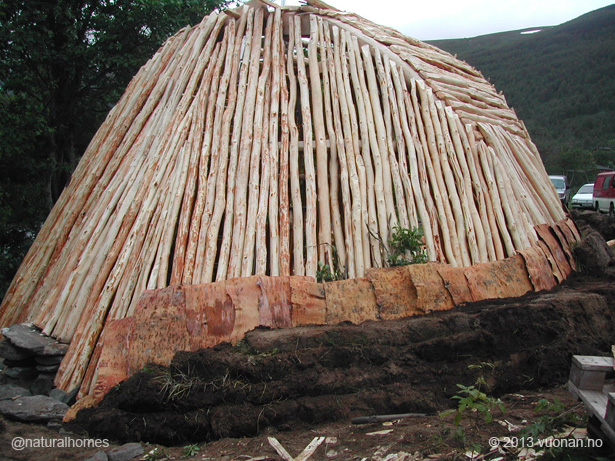 |
||||||||||
|
|
|||||||||||
A goahti like this with a diameter of about 5m (16ft) will use around 200 small trees. If straight trees are not available then during midsummer the poles can be pressed under large rocks to dry and straighten. All the trees should be stripped of their bark with a drawknife. The ground inside the goahti is slightly sloping towards the door with all parts of the interior slightly raised in relation to the uksa. If you would like to share a collection of pictures showing the goahti building stages you can find them here, just click your favourite social media hangout. by http://naturalhomes.org | |||||||||||
2013年10月20日 星期日
木栱屋 The Sami (indigenous skandinavian) Goahti (turf home)
訂閱:
張貼留言 (Atom)
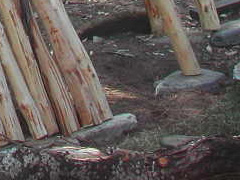
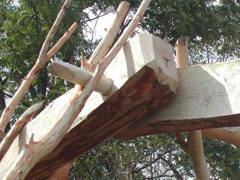
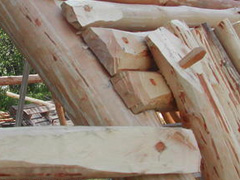
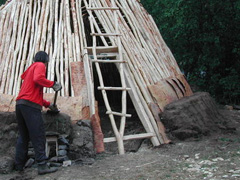
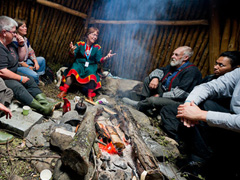
沒有留言:
張貼留言
歡迎多多交流交流 ☜(゚∀゚(゚∀゚☜)♪ ♫ ♬